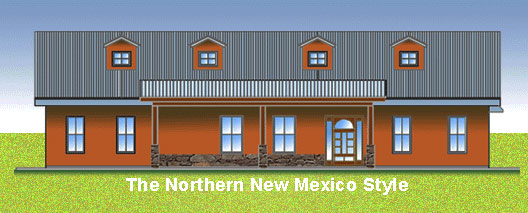 |
maximizing resources minimizing environmental impact |
NORTHERN NEW MEXICO STYLE FLOORPLANS
The Northern New Mexico Style incorporates a pitched roof with stucco styled building systems. The architecture born from the pioneers of the eastern U.S. who migrated across the Santa Fe Trail to New Mexico exemplifies the hybridization of eastern U.S. architecture and spanish colonial styles.
The Northern New Mexico style floorplan is ideal for rain harvesting and relaxing on summer evenings under ample porch systems.
| Northern New Mexico Style THE SANTA FE Click link for detailed view |
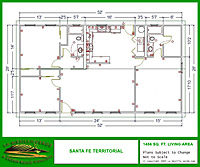 |
| Northern New Mexico Style THE SANTA FE ELEVATION Click link for detailed view |
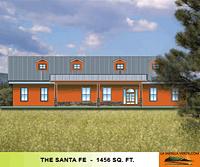 |
| Northern New Mexico Style THE BLACK MESA Click link for detailed view |
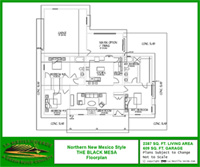 |
| Northern New Mexico Style THE BLACK MESA ELEVATION Click link for detailed view |
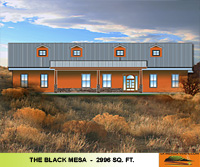 |
| Northern New Mexico Style THE BLACK MESA DUPLEX Click link for detailed view |
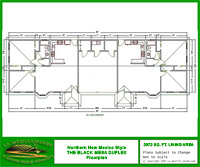 |
| Northern New Mexico Style THE CASITA Click link for detailed view |
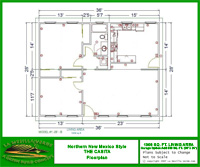 |
| Northern New Mexico Style THE ELDORADO Click link for detailed view |
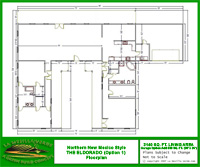 |
| Northern New Mexico Style THE GUEST CASITA I Click link for detailed view |
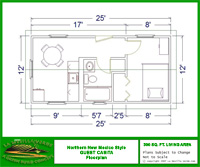 |
| Northern New Mexico Style THE GUEST CASITA II Click link for detailed view |
 |
